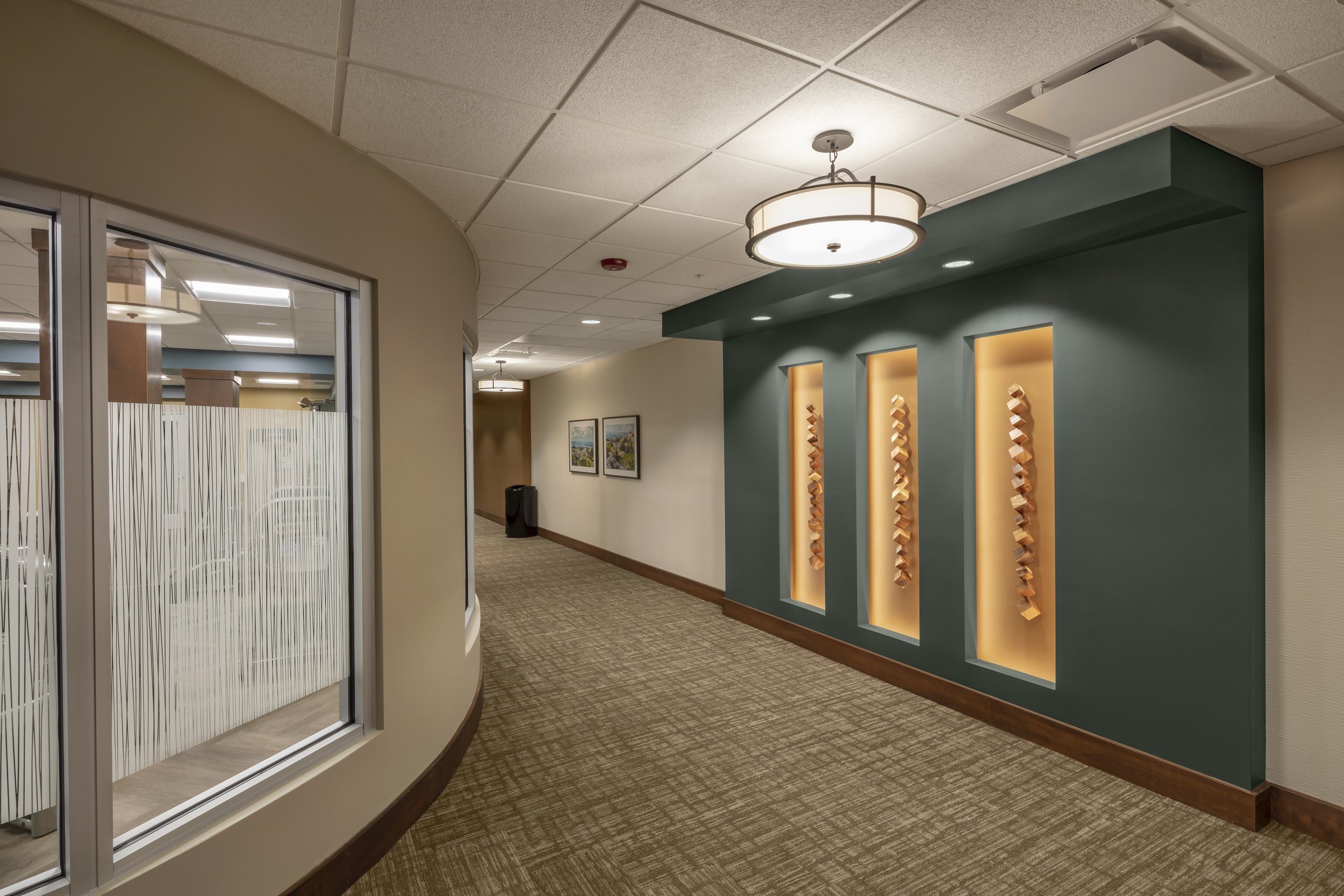
Burcham Hills
The Burcham Hills project was a 10,000 square foot addition to their Health and Rehabilitation Center. The first floor of the three-story addition included a new Physical Therapy Suite to help rehabilitate patients recovering from injuries. This includes using real world elements, such as stairs or ramps, floor transitions, and retrieving items from shelves; all to prepare patients to return to independent living. As part of the physical therapy, an apartment was created to help the patients readjust to daily tasks such as making the bed, opening the curtains, using the stove and sink, and maneuvering around home furnishings. The second and third floors contain identical spaces of new expansive living and dining rooms. Each living and dining area has floor-to-ceiling windows to take advantage of the incredible views of the landscape, woods and hills that surround Burcham Hills. Each living and dining room also contains a fireplace and woodwork to provide the residents with the feel and amenities of home. The dining rooms are supported by serving kitchens to allow servers to provide diners quick, personal service. The walkout patio and balcony allows residents and visitors to enjoy beautiful spring and summer days in a more natural setting.
CATEGORY - WORPLACE
TYPE - ADDITION/RENOVATION
SIZE - 340,000 SF
LOCATION - LANSING, MI

















