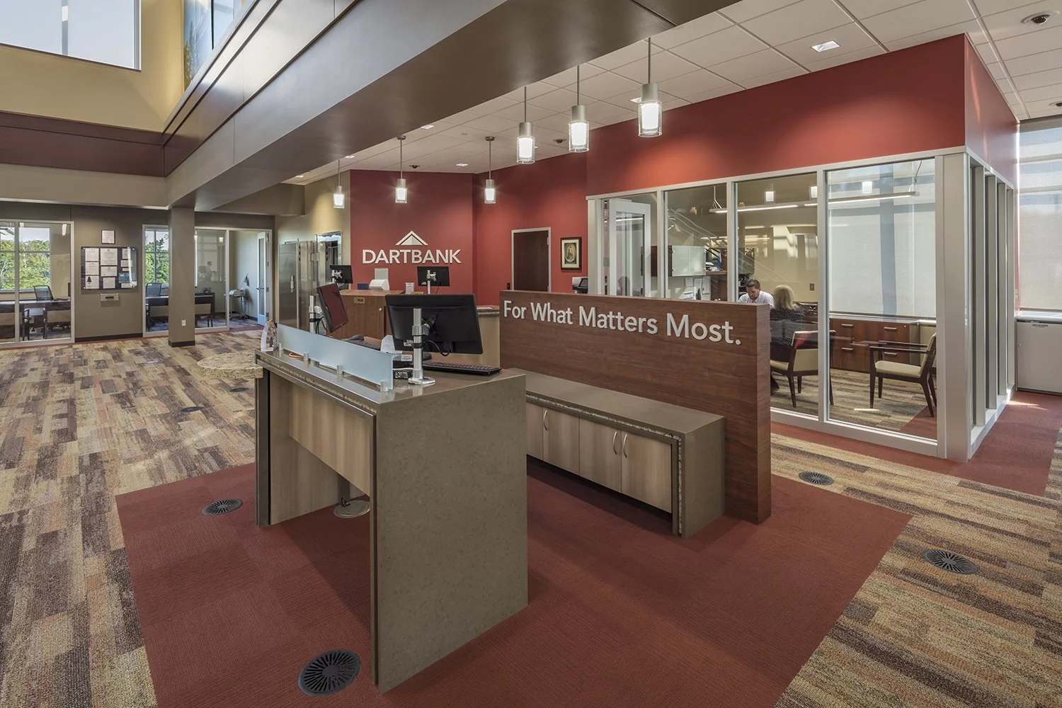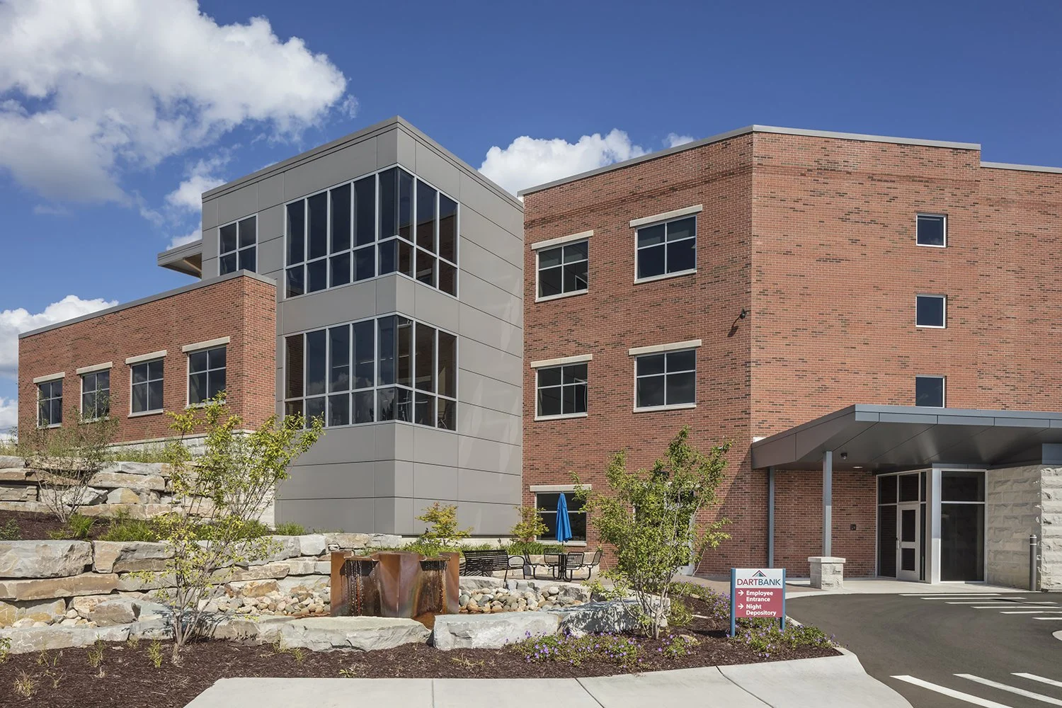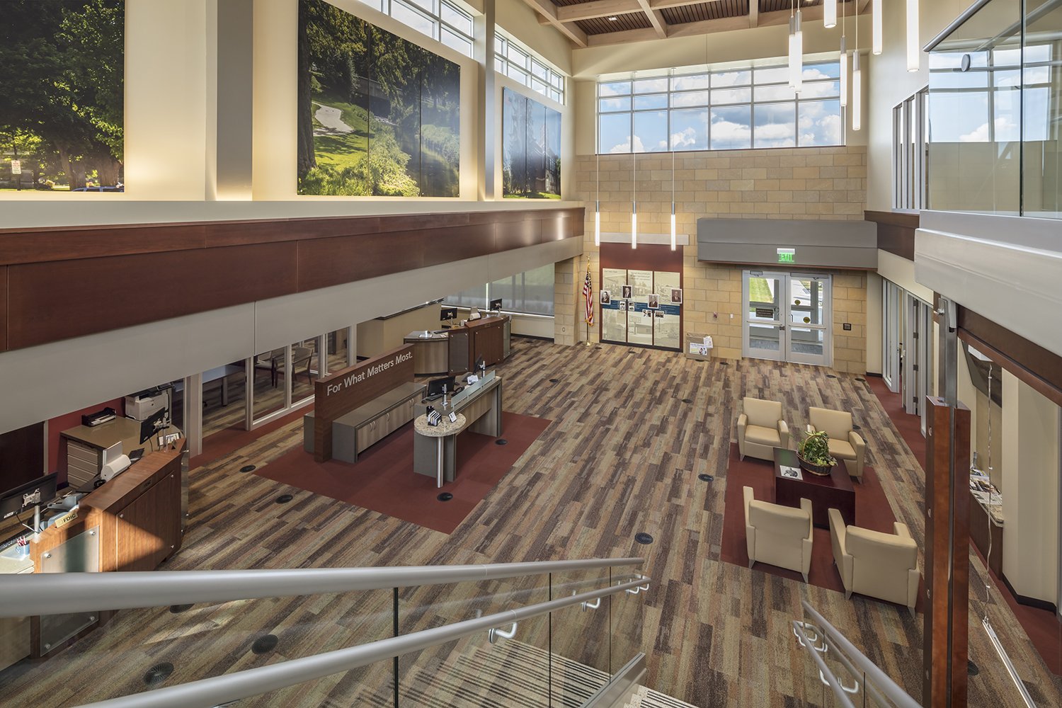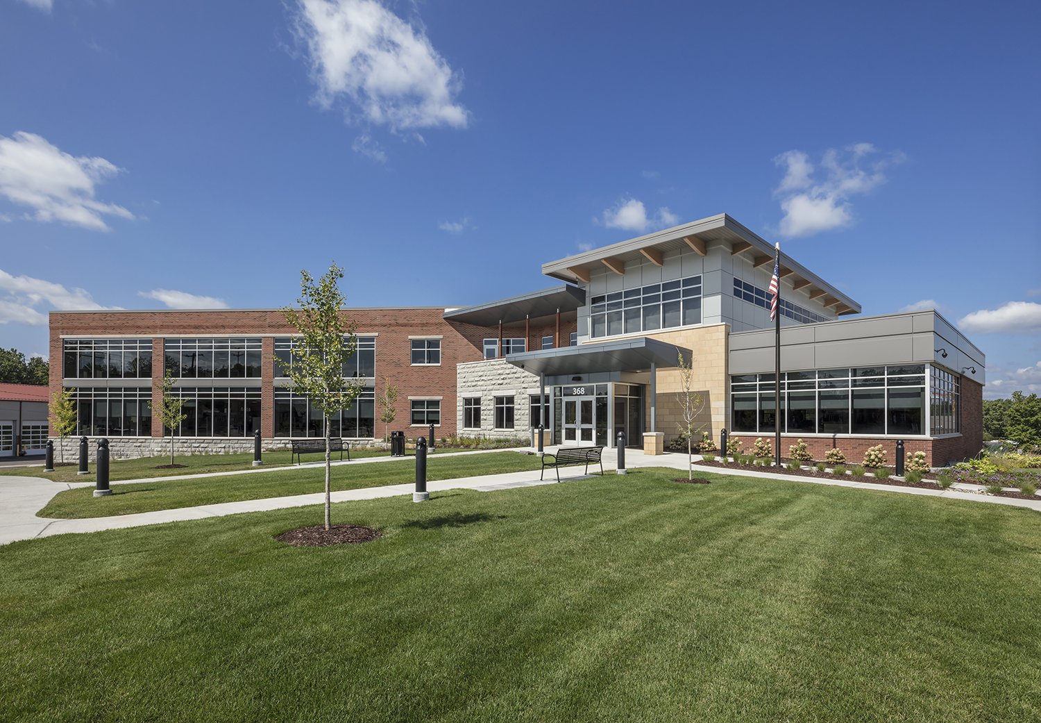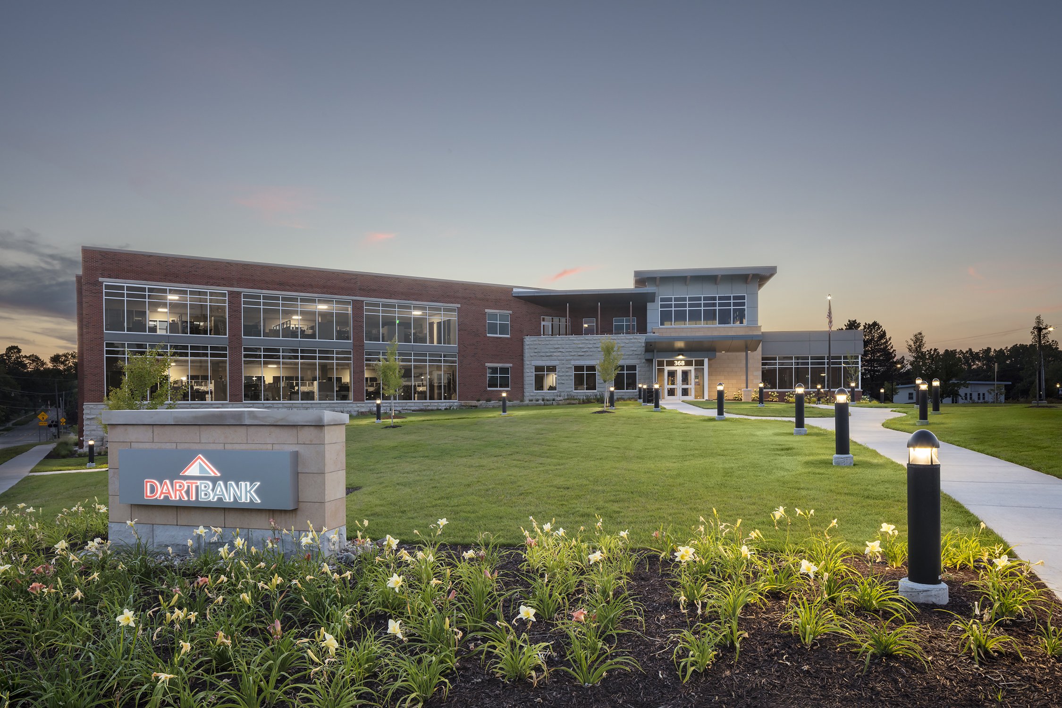
THE DART BANK - HEADQUARTERS BUILDING
The Dart Bank headquarters sits on a large site with varying topography. The large site, which is an entire city block, allows a park like setting for the building. The branch was ideally positioned to align with the alley, which leads the visitor’s eyes to the County Courthouse, which is two blocks away. The building sits on the site of the former Inkographics building, which made it a brownfield site. A geothermal system heats and cools the building. The water from this system is then discarded through a site element and flows through various bio swales on the site for reintroduction into the eco system. As part of the administrative offices, there was an introduction of the Customer Contact Center.
This center allows associates to service the drive through by use of Interactive Teller Machine. This technology uses video interface and allows customer service representatives the ability to service multiple locations from one contact center. The building features an outdoor balcony in the front and an outdoor patio off the employee breakroom in the back. The building also was designed with outdoor views for all employees. The open office environment has low workstation panels to allow light to penetrate deep into the building. Meeting rooms are also located on windows to provide natural light and views.
CATEGORY - FINANCIAL INSTITUTION / WORKPLACE
TYPE - NEW CONSTRUCTION
SIZE - 30,374 SF
LOCATION - MASON, MI




